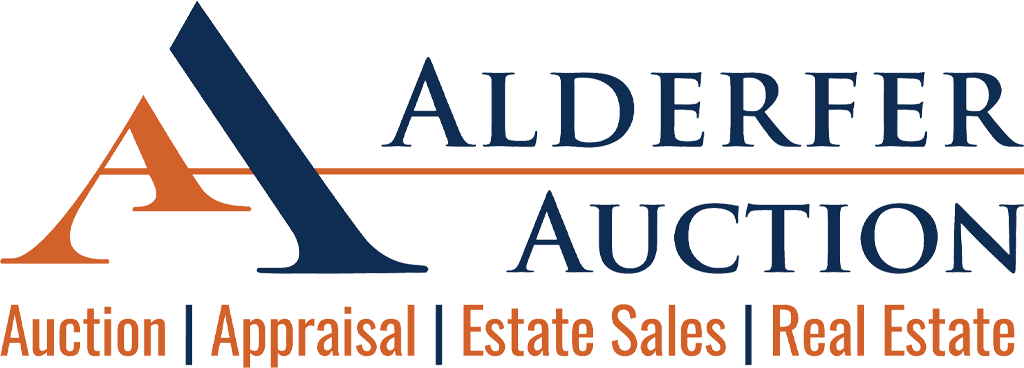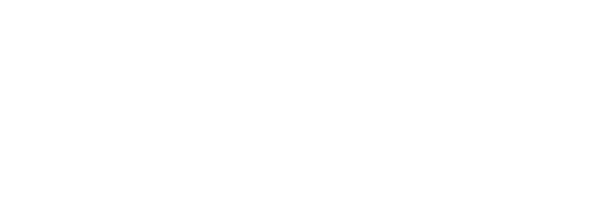Welcome to this country home! 250 Forgedale Rd. Barto PA 19504 has something for all family members! Enjoy the privacy of 10.19 acres that is under Act 319. Horse or grazing animal lovers will enjoy the acreage and the gardener will love the 3 acres of deer fencing to protect your veggies! There is also a 3 car garage for the car enthusiast that can hold 2 cars deep. For the baker or chef, the inside of this ranch home has a renovated kitchen which is the heart of the home! The eat in kitchen has granite countertops, nice size windows, tile floors, deep sinks, a great island with a prep kitchen. It also has stainless steel appliances. The kitchen opens to the living room which has a natural stone floor to ceiling wood fireplace with a Heatilater with nice views of the yard. The recently renovated bathroom has a claw foot tub and stand up shower. For the entertainers, there is a covered patio that has a built-in stone wood fed smoker and grill. The private yard extends to a large 40 foot inground pool for the hot summer nights! This quiet country setting is minutes from Bear Creek Resorts and close to the Lehigh Valley.
Auction will be live and onsite October 20, 2018 at 11AM and will be subject to confirmation of the seller day of the auction. A 10% deposit due day of auction and of that 10% -$15,000 has to be in certified funds. 10% buyer’s premium will be added to the hammer price to render the final price of the home. Settlement on or before December 4th, 2018.
| Area | Measurement | Notes: | |||||||||||||
| Kitchen: | 23'6"x 17' | Newly remodeled eat in kitchen, with oversized island with prep sink, granite counterops, maple cabinets, SS appliances | |||||||||||||
| Living Room: | 21'11"x 17' | Floor to ceiling stone fireplace w/ heatilater, nice picture windows | |||||||||||||
| 1st Bedroom | 14'1" x 12'1" | Hardwood floors, ceiling fan | |||||||||||||
| 2nd Bedroom | 11' x 17' | closet, hardwood floors, ceiling fan | |||||||||||||
| 3rd Bedroom | 15' x 11'2" | closet, hardwood floors | |||||||||||||
| Full Bathroom 1 | 14'1" x 12'1" | Recently remodeled, claw foot tub, stand up shower, | |||||||||||||
| Full Bathroom 2 | 5'4" x 6'6" | tile flooring, stand up shower | |||||||||||||
| Partially finished basement | 24' x 15'11 | Working space-photo area | |||||||||||||
| Laundry Room | 16' x 19'5" | Washer and Dryer are not part of sale of the Real estate | |||||||||||||
| Exterior | Ranch | ||||||||||||||
| Detached 3 car garage which is 2 car deep | |||||||||||||||
| Square footage | 1981 Taped above ground, 362 below ground | ||||||||||||||
| Taxes | |||||||||||||||
| Berks Co. | County | $954.00 | |||||||||||||
| District Township | Municipal | $56.00 | |||||||||||||
| Brandywine Heights | School District | $4,142.00 | |||||||||||||
| Total | $5,152.00 | ||||||||||||||
| Zoning | Under act 319, 101 Res | ||||||||||||||
| Acres | 10.19 acres | ||||||||||||||
| Year built | 1955 | ||||||||||||||
| Private Water/Sewer | |||||||||||||||



















































