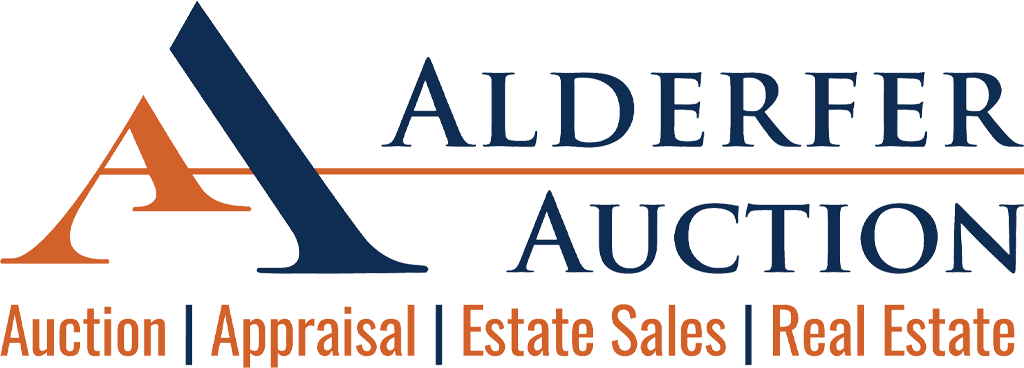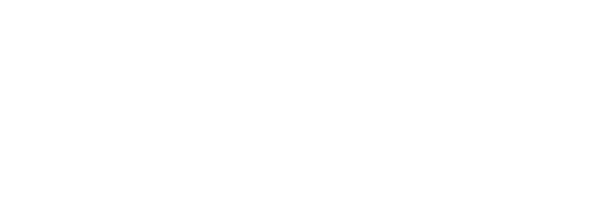This farmhouse is great for the horse lover!
Welcome to 2413 Trewigtown Road Colmar PA, 18915. This 1800 Farmhouse property has so much potential! This home is sitting on 6.34 acres of land with riding rings for horse, stables with 5 stalls, and a nice size barn. This home also is zoned for 2 income producing properties or you can live in one and rent out the other. Over the barn/stable there is a space for an office with a full bath and extra living space. This home has many potential uses. Auction will be at the home on May 29th starting at 5:00PM. 10% buyer’s premium added to the hammer price to determining the purchase price. Settlement on or before July 10th, 2019. Starting price of the home is $290,000 but is subject to confirmation by the Seller. Broker participation welcomed! Giddy on up over to Colmar and not miss this auction!
Address: 2413 Trewigtown Road, Colmar, PA 18915
CLICK HERE for Easement of Sewer Line Document
CLICK HERE for Seller's and Lead Based Paint Disclosure
CLICK HERE for Wood Pest Inspection Report
Contact Lori Biechy - Auctioneer & Real Estate Specialist
Lori@AlderferAuction.com 215-393-3005
Area | Measurements | Notes: |
Property 1 Main house 1st Level Atrium | 8’x 10’ | Sky light windows, brick and stone walls. |
Studio 1st floor | 22’6” x 17’5” | ½ bath, shower, dryer closets, sitting area Barn Beams |
Kitchen 1st floor | 8’7” x 11’1” | Vinyl flooring, butcher block countertop, washer/dryer, stove |
Dining Room 1st Floor | 16’5” x 17’9”
| Deep Window Sills, Brick/wood flooring, ceiling fan, wood/pellet stove |
Living Room 1st floor | 14’6” x 11’11”
| Wood fireplace |
2nd living room 1st floor | 12’6” x 19’2” | Original hardwood floors, pellet stove
|
Full Bath 2nd floor | 8’7” x 4’8” | Tile |
Property 2 Apartment- | 2nd floor | Wooden Deck
|
Eat in Kitchen | 13’7” x 13’11” | Pergo flooring, refrigerator, cooktop, sink |
Full Bathroom | 8’8” x 5’ |
|
Upper level Bedroom | 13’ x 12’7” | Balcony |
2nd room (could be converted back to Property 1 | 13’11” x 10’3” | Window seat Additional closets in hallway |
Office over stable/barn | 23’5” x 17’5” | Full bath, upright shower
|
2nd room over barn | 17’6” x 15’6” | Living space |
Stables with 5 stalls | Tack room, and 2 ancillary work rooms in stable area | Barn with 4 bays and 2 carports |
Acres: 6.34 | Unlimited Horses after 2 Acres per Hatfield Twp. | |
Year:1800 | Zoning: RA1 | Oil Heat, Public Water, Public Sewer |
Taxes(2019) |
|
|
Municipal | $1175 |
|
Montgomery County | $778 |
|
North Penn School District | $5827 |
|
Total | $7780 |
|








































