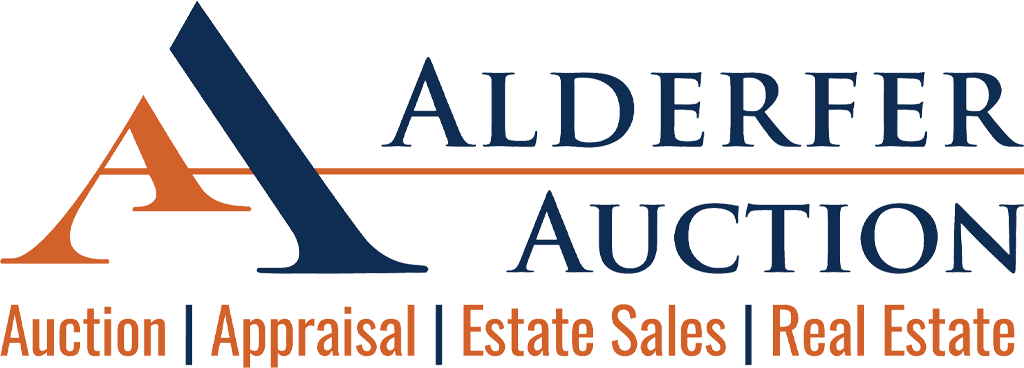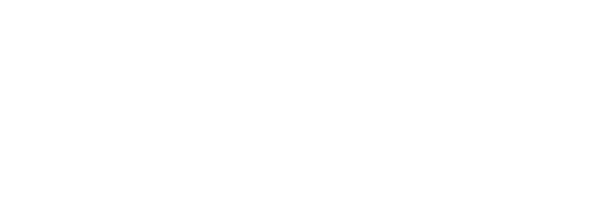Welcome to 1220 Imperial Road in Rydal (Jenkintown)! This charming split-level stone home has mature landscaping and is on a quiet street. This 4-5 Bedroom home has 3 Bathrooms and room for the whole family to grow. Sit and enjoy the backyard BBQ on the patio and watch everyone swim in the nice size in-ground pool. There is a pool house with a half bath and still room to play quoits outdoors! Living Room and Dining Room has an open concept for entertaining! Close to the train station, local shopping and close to highways. This home will be sold on site in Rydal (Jenkintown) Wednesday, August 28th at 5:00 PM.
Open Houses: Sun. August 11, from1:00 -3:00 PM and Wed. August 14 from 4:00 -6:00 PM.
Guaranteed sold at or above $300,000.
10% buyer’s premium added to hammer price.
$10,000 deposit in certified funds made out to Alderfer Auction due day of auction.
Settlement on or before October 10th, 2019
Broker Participation Welcome.
CLICK HERE for Property and Tax Information
CLICK HERE for Wood Pest Report
Contact Alderfer Auction's Real Estate Team
Lori Biechy - Auctioneer & Real Estate Specialist
Lori@AlderferAuction.com 215-393-3005
Area | Measurements | Notes: |
Kitchen: | 13’7” x 9’10” | All appliances stay, Single sink, laminate countertops, Gas Tabletop range, Oven, Overhead Lighting, Side door enters into Carport |
Dining Room | 12”6” x 13’ | Linoleum, Picture Window |
Living Room | 20”9 x 15’8” | Carpeting (Hardwood underneath) Picture Window, Open Concept from Living room to Dining Room |
Family Room-Lower level | 18’5” x 20’9” | Built in Cabinets, Wood fireplace, Walk out to patio to the in ground pool, 2 sliding doors, Half Bath. |
Half Bath-Lower Level | 3’1” x 6’9” |
|
Lower Level Utility Room | 14’ x 10’3” | Houses Water Heater, Furnace, electrical box, washer/dryer (washer and dryer-has been removed) |
2 additional Storage areas one lower level | Unfinished |
|
Bedroom 1 Upper Level | 12’5” x 11’4” | 2 closets, linoleum flooring |
Bedroom 2 Upper Level | 11’11” x 10’3” | Built In Desk and closet, carpeting, Jack and Jill Bathroom |
Bathroom 2 Upper Level | 7’1” x 7’1” | Full Bath, Tub, single sink |
Bedroom 3 Upper Level | 13’6” x 15’2” | 3 Built in closets |
Bedroom 4 Upper Level | 12’9” x 15’ | Ensuite Bathroom, Built in Cabinets |
Full Bathroom | 9’8” x 5’4” | Tile Surround, Stand up Shower, single sink |
Bedroom/Desk Room 3rd Level | 13’11” x 9’10” | Hardwood Closet |
Split Level Stone and Aluminum exterior | Backyard patio and Inground Pool, Hot Tub, Carport | Pool House with half bath and storage for pool supplies. |
Public Sewer, Public Water | 200 Amp Electric Service | Mature landscaping, trees |
Central Air |
|
|
Sq. Footage | 2813 | Zoning V |
Taxes(2019) |
|
|
Municipal | $942 |
|
Montgomery County | $734 |
|
Abington School District | $6820 |
|
Total | $8496 |
|




















































