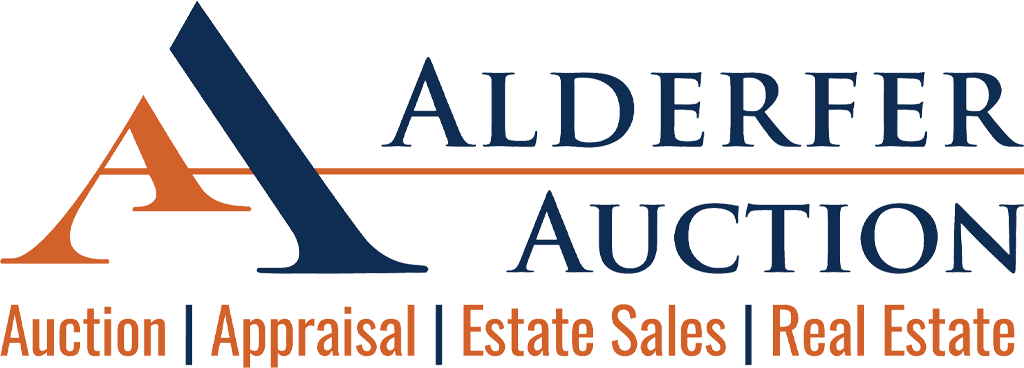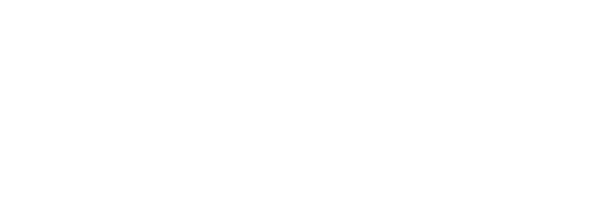Call 160 New Galena Rd Line Lexington PA your home on August 29th at 5PM. This home will be up for public onsite auction. This 1835 square foot Cape Cod has 3 bedrooms and 2 full baths. The kitchen flows nicely into the living room which has hard floors. There is a bonus room on the main level which would be great for a play room or an office along with a bedroom and full bath for convenient living. There are 2 bedrooms and 1 full bath upstairs. The home is situated on over 2.12 acres with zoning for 2 horses. A patio adorns the side of the house for outdoor entertaining and has a retractable awning. A 2 car detached garage and shed will help you with your storage needs.
Open Houses: Thursday, August 15 from 4-6PM and Sunday August 18th from 1-3 PM
This home is guaranteed sold at or above $175,000.
10% buyer’s premium will be added to hammer price to determine final price.
Broker participation is welcome.
$5,000.00 in cash or certified funds made out to Alderfer Auction due day of auction.
CLICK HERE for Seller's Disclosure
CLICK HERE for Property Tax Records
CLICK HERE for Wood Pest Report
CLICK HERE for Inspection Report
Contact Alderfer Auction's Real Estate Team
Lori Biechy - Auctioneer & Real Estate Specialist
Lori@AlderferAuction.com 215-393-3005
Area | Measurements | Notes: |
Kitchen: | 12’4” x 13’7” | All appliances stay, Hardwood flooring, double sink, laminate countertops, eat in kitchen |
Living Room | 23’1” x 16’5” | Fireplace, Hardwood Floors, built in shelves, front door access |
Full Bath 1st floor | 6’6” x 7’5” |
|
Dining Room | 12”1” x 10’8” | Hardwood floors |
Office/Rec room | 11’6 x 10’9” | 2nd floor access, closet, carpet |
Bedroom 1 1st floor | 13’5” x 10’9” | Carpet, closet |
Full Bathroom 2nd Floor | 6’3” x 7’3” | tile, single sink, closet |
Bedroom 2, 2nd Floor | 13’5” x 10’9” | Carpet, overhead lighting |
Bedroom 3, 2nd Floor | 17’10” x 11’9” | Closet, Hardwood flooring |
Storage Closet between Bedrooms | 7’4” x 5’ | Year Built 1950 |
2 car detached garage | Off street parking, driveway | Full Basement, French drains, and sump pump, Bilco Doors |
Private Sewer, private well | 200 Amp Electric Service | Electric Heat |
Shed | Zoned for 2 horses. |
|
Sq. Footage | 1835 | 2.12 acres Zoning SR2 |
Taxes(2018) |
|
|
Municipal | $290 |
|
County | $587 |
|
Central Bucks School District | $2978 |
|
Total | $3855 |
|





























