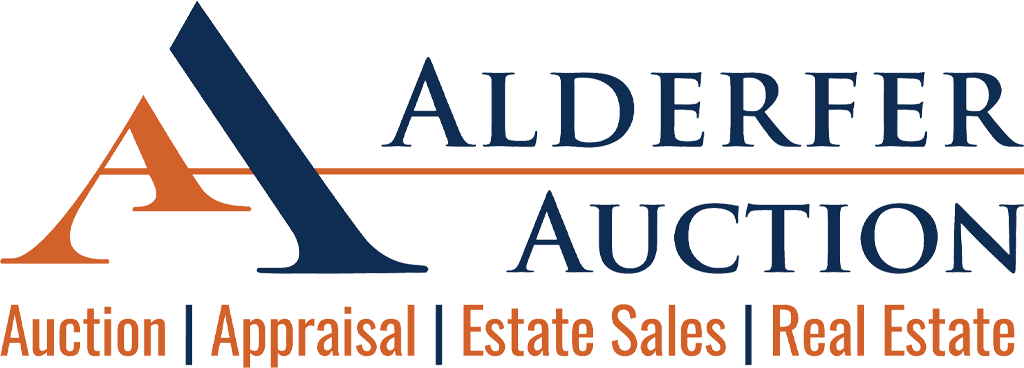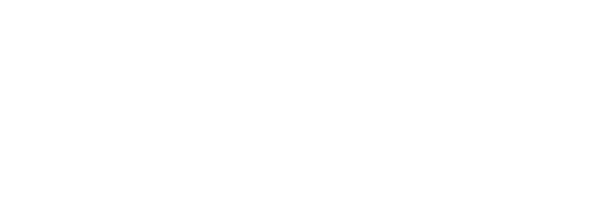You don't want to miss this great renovated ranch home that fits ADA standards. This home is built for first floor living but also has a finished basement that is perfect for hosting guests. The main floor has a nice flow into the living room, dining room, kitchen, and rec room. The rec room has a fire place to enjoy those fall to winter nights. This home has been updated with Geothermal heating and solar panels in 2009 and has been meticulously renovated since 2009 with multiple upgrades! Great home in a nice neighborhood in the Pennridge school district.
Open Houses: Tues. September 17th from 4-6PM, and Sun. September 29th from 1-3PM.
This home is subject to confirmation by the seller. 10% Buyers premium, $5000.00 deposit in certified funds or cash day of the auction. Broker Participation is welcome!
CLICK HERE for Tax and Property Information
CLICK HERE for Wood Pest Inspection Report
CLICK HERE for Electricity Bill and Report
CLICK HERE for Video
Contact Alderfer Auction's Real Estate Team
Lori Biechy - Auctioneer & Real Estate Specialist
Lori@AlderferAuction.com 215-393-3000
Area | Measurements | Notes: |
Kitchen/Dining Room | 13’4” x 21’ | Eat-in, Granite countertops is ADA compliant, hardwood and tile flooring, stainless steel appliances, |
Living Room | 13’1”x 19’ | Picture Window, hardwood floors |
Family Room/Den | 13’1 x 24” | Built in cabinets, hardwood flooring with tile flooring in front of door to garage |
Half Bath | 5’ x 4’3” | Tile flooring, overhead lighting |
Bedroom 1 Upper Level | 13’7 x 17’4” | Spacious, 3 closets, en-suite full bath |
Full Bathroom #1 | 8’3” x 10’2” | Mobility shower/bath, tile flooring, double sink |
Bedroom 2 Upper Level | 14’ x 13’ | Spacious, 2 closets, en-suite full bath |
Full Bathroom #2 | 9’5” x1 0’7” | Tile flooring, linen closet, recently remodeled |
Living Area Lower Level | 17’ x 20’ | 3 closets, 1 utility room, Jack and Jill bedroom adjacent |
Office Area Lower Level | 12’2” x 11’ | Closet, hardwood floors |
Bedroom #3 Lower Level | 11’2” x 17’ | Closet, door to outside
|
Full Bathroom #3 Lower Level | 8’1” x 6’ | Jack and Jill, stall shower |
Laundry Area | 8’ x 8’ | Adjacent to bathroom |
2 Bay Garage | 20’6” x 23’ | Attached garage |
Public Sewer, Public Water | 200 Amp Electric Service | Well landscape, patio pavers, Driveway pavers |
Central Air | Yes | ADA Compliant |
Sq. Footage | 1680 Sq. Ft. | Corner lot |
Taxes(2019) |
| Energy Efficient Home Solar /Geothermal Heating, solar tube |
Municipal | $4106 |
|
Bucks County | $742 |
|
East Rockhill Township | $371 |
|
Total | $5220 |
|









































