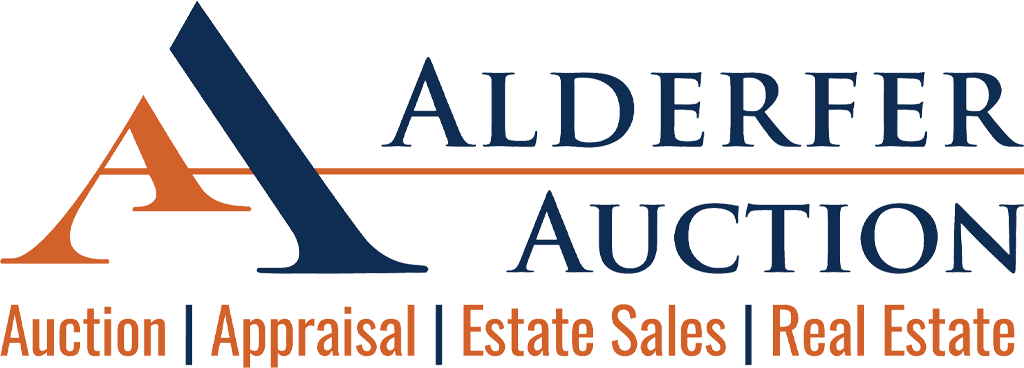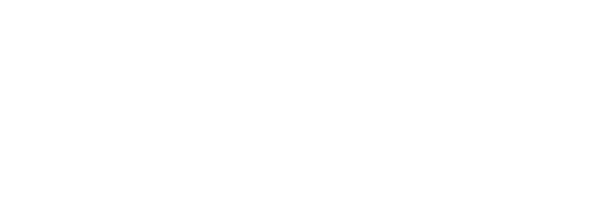Take a look at this spacious split level that sits on .53 acres and has a remodeled kitchen, 4 bedrooms and 4 bathrooms. With 3,421 sq. ft, there is enough space for nanny quarters or an in-law suite. This home has a great location that is convenient to shopping and highways, and is only 7 minutes from the train station! It's also close to Cheltenham High School and Arcadia University.
This home will be auctioned via Zoom video, Online, Phone Bid and Absentee Bid on Wednesday, June 10th at 6:00 PM.
Address: 405 Rices Mill Road, Wyncote, PA 19095
CLICK HERE to View Virtual Tour
Private Showing Wednesday, June 3rd from Noon - 6:00 PM. Sign up for your private 25-minute showing at AlderferAuction.Appointy.com. In accordance with PA State Covid-19 Guidelines, you will be required to sign a Health and Safety Acknowledgement and a Property Access Notice before entering the home.
Realtor-Assisted Private Showings - Available by Appointment Only - Email RealEstate@AlderferAuction.com
Broker participation is welcome!
A 10% Buyer's Premium will be added to the hammer price to determine final purchase price.
The sale of this home is subject to seller’s confirmation.
Deposit of $10,000 in certified funds made out to 'Alderfer Auction' due within 24 hours of conclusion of auction.
Pre-Approval is required to bid online, see below for link to Online Bidding Form.
-------------------------------
*Date subject to change due to Covid 19.
------------------------------------------
View Broker Participation with Absentee Form
View Covid-19 Health and Safety Acknowledgement Form
View Covid-19 Property Access Notice Form
View Printable Online Bidding Form
Questions?
Contact Alderfer Auction's Real Estate Team
Lori Biechy - Auctioneer & Real Estate Specialist
RealEstate@AlderferAuction.com | 215-393-3000
Area | Measurements | Notes: |
Kitchen | 14’10x14’11 | Zodiac Quartz Counter top, high hat lighting, Stainless Appliances |
Butler’s Pantry | 5’6x8’9 | Adjacent to kitchen, Great for entertaining! |
Dining Room | 14’4x16’6 | Next to Butler’s pantry, unique cork floors |
Living Room | 14’6x20’1 | Fireplace, cork floors, high hat lighting |
Sunroom | 21’4x10’10 | Flagstone floors, sky lights |
Full Bath #1 | 6’6x7’4 | Tile flooring, Overhead lighting |
Bedroom #1 | 13’10x11’6 | Hardwood flooring, high hat lighting |
Bedroom #2 | 13’9x11’5 | Hardwood flooring, spacious |
Master Bedroom #1 | 15’1x13’11 | Multiple closets, beauty parlor, en suite full bath |
Full Bath #2 | 10’5x7’4 | Tile floor, jacuzzi tub |
Master Bedroom #2 | 18’11x15’ | High hats, hardwood floors, en suite full bath, cedar closet, walk-in closet |
Full Bath #3 | 9’x4’8 | En suite to master bedroom #2 |
Office | 12’10x9 | Adjacent full bath, high hat lighting |
Full Bath #4 | 5’10x3’11 | Adjacent to office area |
Family Room | 15’3x23’5 | Hardwood flooring, high hat lighting, adjacent half bath and laundry room |
Half Bath #1 | 4’6x3’10 | Adjacent to family room and laundry room |
Laundry Room | 7’8x10’4 | Adjacent to kitchen and family room |
Workshop | 17’3x7’3 | Great for woodworking or tinkering |
Utility Area | 10’x12’4, 21’10x10’11, 7’3x13’9 | 3 rooms, great for storage or hobby area |
Water, Sewer | Public Water and Sewer | |
Central Air | Yes | |
Sq. Footage | 3421 Sq. Ft. |
|
Taxes(2019) | ||
Municipal | $1989 | |
Montgomery County | $750 | |
Cheltenham Township | $10546 | |
Total | $13284 |










































































































